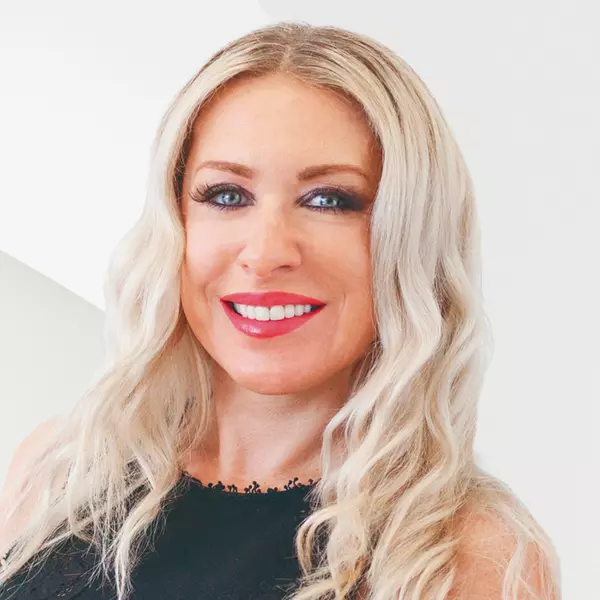$1,165,000
$1,190,000
2.1%For more information regarding the value of a property, please contact us for a free consultation.
18174 Viceroy Dr San Diego, CA 92128
2 Beds
2 Baths
2,149 SqFt
Key Details
Sold Price $1,165,000
Property Type Single Family Home
Sub Type Single Family Residence
Listing Status Sold
Purchase Type For Sale
Square Footage 2,149 sqft
Price per Sqft $542
Subdivision Rancho Bernardo
MLS Listing ID 220021192SD
Sold Date 09/29/22
Bedrooms 2
Full Baths 2
Construction Status Updated/Remodeled,Turnkey
HOA Y/N Yes
Year Built 1972
Lot Size 0.328 Acres
Property Description
Beautifully updated, meticulously maintained home in The Greens features a gorgeous kitchen and large pool with spa. This move-in ready property is light and bright with an open floor plan that is perfect for entertaining or relaxing. Two spacious bedrooms plus office and two baths. Abundant natural light. Neutral decor. Custom kitchen remodel in 2020 features stainless steel Kitchen-aid appliances, gas stove top, French gray finished maple Shaker cabinets and bar-height breakfast bar. Comfortable family room off kitchen with casual eating area. Bonus room overlooks pool. Private master suite w/extra-large walk-in closet and two cedar-lined closets. Updated master bath with granite counters, lovely wood cabinets, soaking tub, modern lighting, and tile flooring. Numerous updates and upgrades include replacement windows, custom white Plantation shutters, ceiling fans, “Quiet Cool” whole house fan. Pool and spa replastered in 2021; solar powered heat added. Backyard sun structure with space for party-size outdoor table. Exterior painted in 2019. 2 1/2-car garage with work area or room for golf cart. Ample storage throughout. Thriving plants and trees bloom year-round including palms, flowering shrubs, citrus, French lavender, Iris, roses, bougainvillea, jasmine and jade. PUSD. Excellent access to I-15, shopping, churches. Fabulous find in The Greens Absolutely lovely light, bright, immaculate home on quiet cul-de-sac street with views of “Battle Mountain”! Numerous upgrades and updates found throughout this two-bedroom plus office property that features two full baths, a family-sized heated pool and spa, living room, dining room, bonus room overlooking the pool and a family room with casual dining area. Cooks of all abilities will love the completely remodeled kitchen (2020). Beautiful finishing touches include custom-made Shaker style maple cabinets in French Gray tone, two extra-deep storage drawers, stainless steel pulls, marble backsplash set in herringbone pattern, Carrara Quartz countertops, and neutral Travertine tile floor. Stainless steel Kitchen-aid appliances (built in convection oven and convection microwave, dishwasher), deep dual basin sink, gas stove top. Recessed lights and multiple outlets for countertop appliances. Bar-height breakfast/wine bar opens to the living/dining room. Spacious living room/dining room combo. Fireplace façade and hearth updated with Travertine tile in warm, neutral tone (2017), gas starter and ceramic logs. Contemporary dining area lighting and canned lighting above breakfast/wine bar. Polk built-in surround speakers will elevate your listening experience during movie night or your evening Happy Hour. Private master bedroom suite with plush neutral carpet and views of resort-like back yard. Spa bath has dual sinks, warm wood stained slow-close drawers and cabinets, granite counters, brushed nickel fixtures, cedar lined closet with beveled mirrored door and contemporary lighting. Deep soaking tub and commode enclosed in separate area. Any woman will love the separate dressing area with spacious vanity finished with granite counters and adjacent large walk-in closet. Bedroom 2 is generous in size and features a larger than average reach-in closet. The hall bath boasts warm wood stained slow-close drawers and cabinets, granite counters and a tub with shower. Hall coat closet, linen closet and cedar-lined reach-in closet off main hall. Solar-heated pool and spa (replastered in 2021) keeps pool at whatever temperature you like! Safety rails for ingress/egress, variable speed pool pump, and wireless access control for pool and spa. The well-maintained exterior was painted in 2019. Pella and Anderson replacement windows highly rated for energy efficiency installed throughout. White custom Plantation shutters increase energy efficiency. Classic SoCal landscaping includes citrus trees, flowering bushes, bougainvillea, jasmine, roses, lavender and more. Automated sprinklers, fully irrigated ya...
Location
State CA
County San Diego
Area 92128 - Rancho Bernardo
Zoning R-1:SINGLE
Rooms
Other Rooms Cabana
Interior
Interior Features Ceiling Fan(s), Open Floorplan, Recessed Lighting
Heating Forced Air, Natural Gas
Cooling Central Air, Whole House Fan
Flooring Carpet, Tile
Fireplaces Type Bonus Room, Family Room
Fireplace Yes
Appliance Counter Top, Dishwasher, Disposal, Gas Oven, Gas Range, Gas Water Heater, Microwave, Refrigerator
Laundry Electric Dryer Hookup, Gas Dryer Hookup, Inside, In Garage
Exterior
Parking Features Concrete
Garage Spaces 2.0
Garage Description 2.0
Pool Heated, In Ground, Private, Solar Heat, Association
Utilities Available See Remarks
Amenities Available Billiard Room, Clubhouse, Controlled Access, Sport Court, Fitness Center, Meeting/Banquet/Party Room, Outdoor Cooking Area, Barbecue, Other, Picnic Area, Paddle Tennis, Playground, Pool, Racquetball, Recreation Room, Guard, Spa/Hot Tub, Security
View Y/N Yes
Porch See Remarks
Attached Garage Yes
Total Parking Spaces 4
Private Pool Yes
Building
Lot Description Sprinkler System
Story 1
Entry Level One
Level or Stories One
Additional Building Cabana
Construction Status Updated/Remodeled,Turnkey
Others
HOA Name RB Swim and Tennis Club
Senior Community No
Tax ID 2723104200
Acceptable Financing Cash, Conventional, FHA, Submit, VA Loan
Listing Terms Cash, Conventional, FHA, Submit, VA Loan
Financing Cash
Read Less
Want to know what your home might be worth? Contact us for a FREE valuation!

Our team is ready to help you sell your home for the highest possible price ASAP

Bought with Roland Smets • Engel & Voelkers Newport Beach





