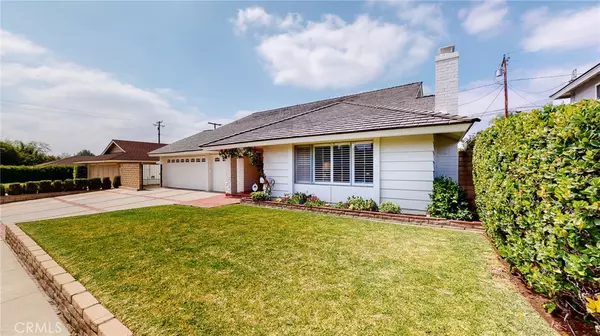$1,165,000
$1,125,000
3.6%For more information regarding the value of a property, please contact us for a free consultation.
10143 Groveland AVE Whittier, CA 90603
4 Beds
3 Baths
2,678 SqFt
Key Details
Sold Price $1,165,000
Property Type Single Family Home
Sub Type Single Family Residence
Listing Status Sold
Purchase Type For Sale
Square Footage 2,678 sqft
Price per Sqft $435
MLS Listing ID PW22068450
Sold Date 04/27/22
Bedrooms 4
Full Baths 1
Three Quarter Bath 2
Construction Status Turnkey
HOA Y/N No
Year Built 1968
Lot Size 7,431 Sqft
Property Description
Gorgeous, extraordinary and impeccable family pool home on a quiet cul-de-sac, North of Whittier Blvd. This well designed home has it all! You'll fall in love the moment you enter into the tiled foyer and view the lovely living room with cozy fireplace, wood plantation shutters and adjacent formal dining area. Light and airy large family kitchen features quartz counter tops, stone backsplash, viewing window, double ovens, breakfast counter bar, pantry and separate prep station with lots of storage. Perfect open floor plan to enjoy every size gathering in the exceptionally large sized family room with traditional brick fireplace, beautiful newer wood flooring, french doors leading to pool/spa and covered patio seating areas. Downstairs bedroom, currently used as an office, has view of pool/spa and lush backyard. Tastefully remodeled first level 3/4 bathroom with convenient access to back yard. Second level offers spacious primary en-suite bedroom with his and hers walk-in closets wide wood blinds and beautifully remodeled 3/4 bathroom with quartz counters, dual sinks, frameless shower door and lots of useful storage. Guest full bathroom also newly remodeled. Spacious 2 additional guest bedrooms upstairs. some attic space has been professionally finished to offer extra bedroom areas with lots of storage space. Attached 3 car garage with workshop area and direct access into the home. Gorgeous well maintained lush private back yard and separate pool/spa area, Brand new water heater...Aluminun patio cover... Much more!
Location
State CA
County Los Angeles
Area 670 - Whittier
Zoning WHR17500*
Rooms
Other Rooms Workshop
Main Level Bedrooms 1
Interior
Interior Features Block Walls, Open Floorplan, Pantry, Primary Suite, Walk-In Closet(s)
Heating Central, Forced Air
Cooling Central Air
Flooring Carpet, Tile, Wood
Fireplaces Type Family Room, Living Room
Fireplace Yes
Appliance Double Oven, Dishwasher, Gas Cooktop, Microwave
Laundry In Garage
Exterior
Parking Features Attached Carport, Door-Multi, Driveway, Garage Faces Front, Garage, Garage Door Opener, Off Street, Paved
Garage Spaces 3.0
Garage Description 3.0
Pool In Ground, Private
Community Features Suburban, Sidewalks
Utilities Available Sewer Connected
View Y/N Yes
View Pool
Porch Concrete, Covered, Patio
Attached Garage Yes
Total Parking Spaces 3
Private Pool Yes
Building
Lot Description Cul-De-Sac, Front Yard, Lawn, Sprinkler System
Story 2
Entry Level Two
Foundation Slab
Sewer Public Sewer
Water Public
Architectural Style Modern, Traditional
Level or Stories Two
Additional Building Workshop
New Construction No
Construction Status Turnkey
Schools
School District Whittier Union High
Others
Senior Community No
Tax ID 8234023027
Security Features Carbon Monoxide Detector(s),Smoke Detector(s)
Acceptable Financing Conventional, FHA
Listing Terms Conventional, FHA
Financing Cash
Special Listing Condition Standard
Read Less
Want to know what your home might be worth? Contact us for a FREE valuation!

Our team is ready to help you sell your home for the highest possible price ASAP

Bought with David Wright • Engel & Voelkers Newport Beach




