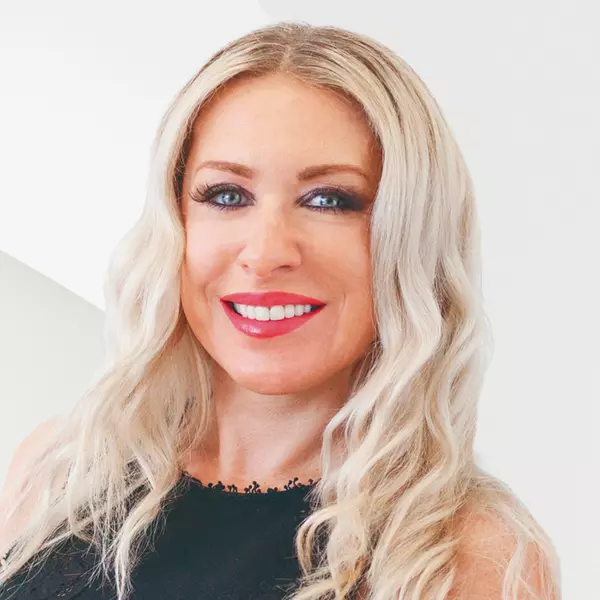$120,000
$129,900
7.6%For more information regarding the value of a property, please contact us for a free consultation.
24001 Muirlands BLVD #484 Lake Forest, CA 92630
2 Beds
2 Baths
1,344 SqFt
Key Details
Sold Price $120,000
Property Type Manufactured Home
Listing Status Sold
Purchase Type For Sale
Square Footage 1,344 sqft
Price per Sqft $89
Subdivision ,Forest Gardens Mobile Estates
MLS Listing ID OC20158642
Sold Date 02/21/21
Bedrooms 2
Full Baths 2
Construction Status Turnkey
HOA Y/N No
Land Lease Amount 1080.0
Year Built 1973
Property Description
DRAMATIC PRICE REDUCTION !..... Located in one of Orange County's most prestigious manufactured housing communities, just a short distance from the Great Park, Spectrum and Amtrak/Metro Station, this lovingly upgraded 1973 Baywood home is situated in the quiet area in the back of the park. Inviting upon entry, the living/dining areas feature large picture windows and stylish window treatments and wainscoting. A electric fireplace will keep you warm on cool winter nights. The kitchen offers newer cabinets with granite counter tops and newer stainless steel appliances; the refrigerator is included. The large master suite has a great walk-in closet, newer shower surrounds, newer vanity, toilet and more. The guest bedroom is good-sized and the bathroom has recently been updated as well. Beautiful white porcelain tile flooring throughout. Great storage inside and outside the home. Colorful, yet easy-to-maintain front and side yard landscaping with irrigation system. Relax and enjoy the amazingly private back yard. All this and more make this home an exceptional value. Quick move-in okay. Call now to view the home and to discuss purchase options BCF31049X/U
Location
State CA
County Orange
Area Ls - Lake Forest South
Building/Complex Name Forest Gardens
Rooms
Other Rooms Shed(s)
Interior
Interior Features Granite Counters, All Bedrooms Down, Primary Suite, Utility Room, Walk-In Closet(s)
Cooling Central Air
Flooring Tile
Fireplace No
Appliance Dishwasher, Disposal, Gas Range, Gas Water Heater, Microwave, Self Cleaning Oven, Water Heater
Laundry Washer Hookup, Gas Dryer Hookup
Exterior
Exterior Feature Awning(s)
Parking Features Attached Carport
Pool Community
Community Features Street Lights, Gated, Pool
Utilities Available Sewer Connected, Water Available
Porch Porch
Private Pool No
Building
Lot Description Back Yard
Story One
Entry Level One
Sewer Public Sewer
Water Public
Level or Stories One
Additional Building Shed(s)
Construction Status Turnkey
Schools
School District Saddleback Valley Unified
Others
Pets Allowed Call
Senior Community Yes
Tax ID 89227484
Security Features Gated Community
Acceptable Financing Cash, Cash to New Loan, Owner May Carry
Listing Terms Cash, Cash to New Loan, Owner May Carry
Financing Cash
Special Listing Condition Standard
Pets Allowed Call
Read Less
Want to know what your home might be worth? Contact us for a FREE valuation!

Our team is ready to help you sell your home for the highest possible price ASAP

Bought with Mariam Pasha • Engel & Voelkers Newport Beach

