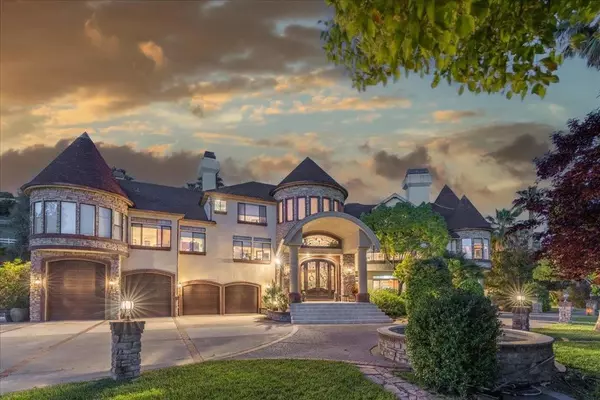2544 Butch DR Gilroy, CA 95020
6 Beds
10 Baths
10,300 SqFt
UPDATED:
01/11/2025 01:36 PM
Key Details
Property Type Single Family Home
Sub Type Single Family Residence
Listing Status Active
Purchase Type For Sale
Square Footage 10,300 sqft
Price per Sqft $426
MLS Listing ID ML81990107
Bedrooms 6
Full Baths 8
Half Baths 2
HOA Y/N No
Year Built 1991
Lot Size 10.210 Acres
Property Description
Location
State CA
County Santa Clara
Area 699 - Not Defined
Zoning HS
Interior
Interior Features Breakfast Bar, Breakfast Area, Attic, Loft, Utility Room, Wine Cellar, Walk-In Closet(s), Workshop
Heating Central
Cooling Central Air
Flooring Carpet, Stone, Tile, Wood
Fireplaces Type Family Room, Gas Starter, Living Room, Outside
Fireplace Yes
Appliance Dishwasher, Gas Cooktop, Disposal, Microwave, Refrigerator, Range Hood, Self Cleaning Oven, Trash Compactor, Vented Exhaust Fan, Warming Drawer
Laundry Gas Dryer Hookup
Exterior
Parking Features Electric Vehicle Charging Station(s), Golf Cart Garage, Guest, Gated, Off Street, Workshop in Garage
Garage Spaces 10.0
Garage Description 10.0
Fence Wood
Pool Fenced, Heated, In Ground, Solar Heat
Utilities Available Natural Gas Available
Amenities Available Other
View Y/N Yes
View City Lights, Canyon, Park/Greenbelt, Mountain(s), Pasture, Valley
Roof Type Concrete,Tile
Porch Deck
Attached Garage Yes
Total Parking Spaces 10
Building
Lot Description Horse Property
Faces West
Story 3
Foundation Pillar/Post/Pier
Sewer Septic Tank
Water Shared Well
Architectural Style Custom, Mediterranean
New Construction No
Schools
Elementary Schools Other
Middle Schools Other
High Schools Other
School District Gilroy Unified
Others
HOA Name BRIDLEPATH ESTATES HOA
Tax ID 83017052
Security Features Fire Sprinkler System,Security Lights
Horse Property Yes
Special Listing Condition Standard






