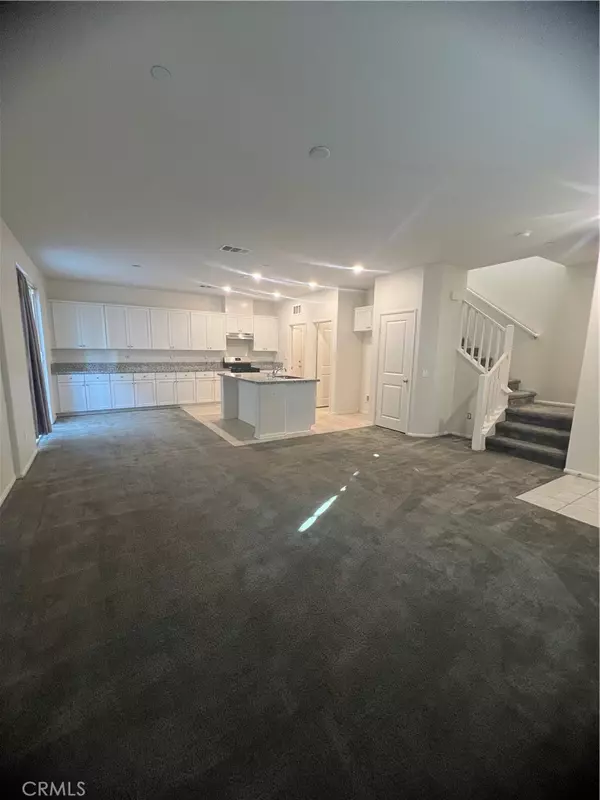2017 Juniper LN Colton, CA 92324
3 Beds
3 Baths
1,717 SqFt
UPDATED:
01/14/2025 02:07 AM
Key Details
Property Type Single Family Home
Sub Type Single Family Residence
Listing Status Active
Purchase Type For Sale
Square Footage 1,717 sqft
Price per Sqft $343
MLS Listing ID IV25003569
Bedrooms 3
Full Baths 2
Half Baths 1
Condo Fees $179
Construction Status Turnkey
HOA Fees $179/mo
HOA Y/N Yes
Year Built 2020
Lot Size 2,374 Sqft
Property Description
Location
State CA
County San Bernardino
Area 273 - Colton
Rooms
Main Level Bedrooms 3
Interior
Interior Features Breakfast Bar, Granite Counters, High Ceilings, Recessed Lighting, All Bedrooms Up, Walk-In Pantry
Heating Central
Cooling Central Air, Whole House Fan
Flooring Carpet, Vinyl
Fireplaces Type None
Fireplace No
Appliance Gas Range
Laundry Inside
Exterior
Garage Spaces 2.0
Garage Description 2.0
Fence Vinyl
Pool Community, Association
Community Features Curbs, Street Lights, Pool
Amenities Available Barbecue, Playground, Pool
View Y/N Yes
View Mountain(s)
Roof Type Tile
Accessibility Safe Emergency Egress from Home
Porch Patio
Attached Garage Yes
Total Parking Spaces 2
Private Pool No
Building
Lot Description Greenbelt
Dwelling Type House
Story 2
Entry Level Two
Foundation Slab
Sewer Public Sewer
Water Public
Architectural Style Spanish
Level or Stories Two
New Construction No
Construction Status Turnkey
Schools
Elementary Schools Morris
Middle Schools James Day
School District Rialto Unified
Others
HOA Name Wildrose Village
Senior Community No
Tax ID 0254281240000
Acceptable Financing Cash, Conventional, FHA, Fannie Mae
Listing Terms Cash, Conventional, FHA, Fannie Mae
Special Listing Condition Standard






