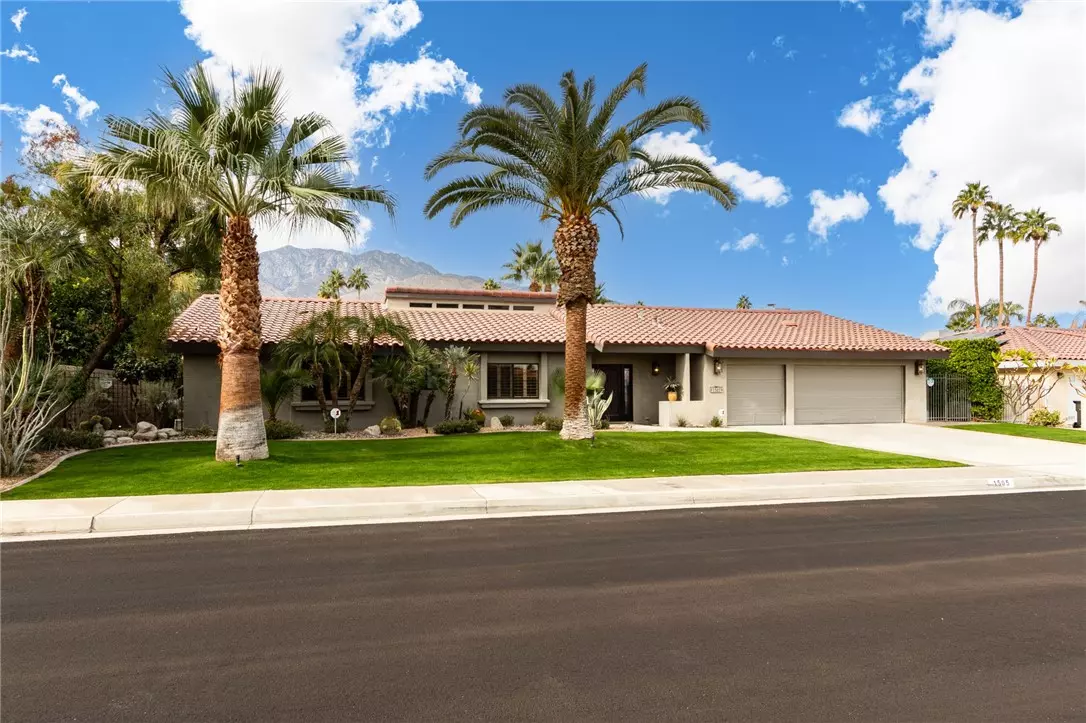1505 S San Joaquin DR Palm Springs, CA 92264
3 Beds
3 Baths
2,300 SqFt
UPDATED:
01/03/2025 02:21 PM
Key Details
Property Type Single Family Home
Sub Type Single Family Residence
Listing Status Active
Purchase Type For Sale
Square Footage 2,300 sqft
Price per Sqft $606
Subdivision Los Compadres (33459)
MLS Listing ID IG24254428
Bedrooms 3
Full Baths 3
HOA Y/N No
Year Built 1986
Lot Size 10,890 Sqft
Property Description
The home features vaulted ceilings, a newer roof with solar, a misting system, and newer HVAC. Enjoy privacy and comfort with beautifully maintained grounds and a spacious 10,890 sq. ft. lot.
With pride of ownership evident throughout, this is a rare opportunity to own a Palm Springs gem.
Schedule your tour today!
Location
State CA
County Riverside
Area 334 - South End Palm Springs
Zoning R1C
Rooms
Main Level Bedrooms 3
Interior
Interior Features Breakfast Bar, Ceiling Fan(s), Cathedral Ceiling(s), Central Vacuum, Separate/Formal Dining Room, Eat-in Kitchen, Granite Counters, Partially Furnished, Wired for Sound, All Bedrooms Down, Bedroom on Main Level, Main Level Primary, Walk-In Closet(s)
Heating Central, Fireplace(s), Solar
Cooling Central Air
Flooring Carpet, Tile
Fireplaces Type Gas, Great Room
Inclusions 2 refridgerators, Washer & Dryer, 4 Televisions, Backyard BBQ, Seller may leave any furniture requested by buyer.
Fireplace Yes
Appliance Barbecue, Dishwasher, Gas Oven, Gas Range, Gas Water Heater, Ice Maker, Microwave, Refrigerator, Water To Refrigerator, Dryer, Washer
Laundry Washer Hookup, Gas Dryer Hookup, Laundry Room
Exterior
Exterior Feature Barbecue, Lighting, Rain Gutters, Misting System
Parking Features Attached Carport, Door-Multi, Direct Access, Driveway Level, Driveway, Garage Faces Front, Garage, Garage Door Opener, Paved, Private, One Space, Storage
Garage Spaces 3.0
Carport Spaces 3
Garage Description 3.0
Fence Block
Pool Gunite, Heated, In Ground, Private
Community Features Biking, Curbs, Gutter(s), Hiking, Mountainous, Park, Street Lights, Suburban, Sidewalks
Utilities Available Cable Connected, Electricity Connected, Natural Gas Connected, Sewer Connected, Water Connected
View Y/N Yes
View Mountain(s), Pool
Roof Type Tile
Accessibility Parking
Porch Concrete, Covered, Deck, Patio
Attached Garage Yes
Total Parking Spaces 6
Private Pool Yes
Building
Lot Description Cul-De-Sac, Front Yard, Sprinklers In Rear, Sprinklers In Front, Level, Rectangular Lot, Ranch, Sprinklers Timer, Sprinklers On Side, Sprinkler System
Dwelling Type House
Story 1
Entry Level One
Foundation Slab
Sewer Public Sewer
Water Public
Architectural Style Ranch, Patio Home
Level or Stories One
New Construction No
Schools
School District Palm Springs Unified
Others
Senior Community No
Tax ID 502501038
Security Features Carbon Monoxide Detector(s),Smoke Detector(s)
Acceptable Financing Cash to New Loan
Green/Energy Cert Solar
Listing Terms Cash to New Loan
Special Listing Condition Standard






