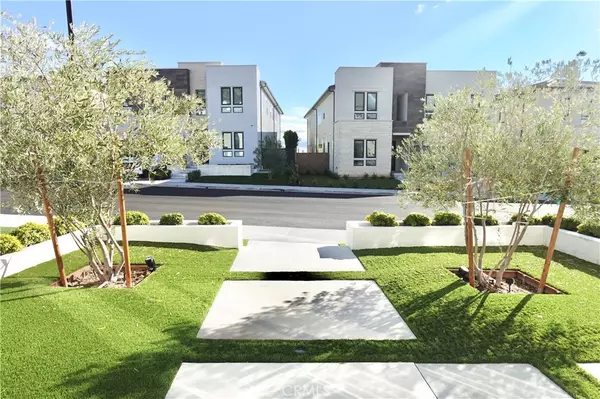20551 W Hummingbird CT Porter Ranch, CA 91326
5 Beds
6 Baths
4,053 SqFt
UPDATED:
12/15/2024 10:24 PM
Key Details
Property Type Single Family Home
Sub Type Single Family Residence
Listing Status Active
Purchase Type For Sale
Square Footage 4,053 sqft
Price per Sqft $616
MLS Listing ID PF24245924
Bedrooms 5
Full Baths 6
Condo Fees $333
Construction Status Turnkey
HOA Fees $333/mo
HOA Y/N Yes
Year Built 2022
Lot Size 8,446 Sqft
Property Description
Location
State CA
County Los Angeles
Area Pora - Porter Ranch
Zoning LARE
Rooms
Main Level Bedrooms 1
Interior
Interior Features Built-in Features, Ceiling Fan(s), Separate/Formal Dining Room, Open Floorplan, Pantry, Quartz Counters, Recessed Lighting, Bedroom on Main Level, Entrance Foyer, Loft, Primary Suite, Walk-In Pantry, Walk-In Closet(s)
Heating ENERGY STAR Qualified Equipment, Forced Air
Cooling ENERGY STAR Qualified Equipment
Flooring Carpet, Tile, Vinyl
Inclusions Option to include furniture with full price offers.
Fireplace Yes
Appliance ENERGY STAR Qualified Appliances, Gas Range, High Efficiency Water Heater, Microwave, Refrigerator, Range Hood, Trash Compactor, Tankless Water Heater, Vented Exhaust Fan
Laundry Washer Hookup, Gas Dryer Hookup, Laundry Room
Exterior
Exterior Feature Barbecue, Fire Pit
Parking Features Driveway, Garage Faces Front, Garage
Garage Spaces 3.0
Garage Description 3.0
Fence Masonry, Wrought Iron
Pool Heated, In Ground, Private, Waterfall
Community Features Sidewalks
Utilities Available Cable Connected, Electricity Connected, Natural Gas Connected, Sewer Connected, Underground Utilities, Water Connected
Amenities Available Controlled Access, Guard, Security
View Y/N Yes
View Mountain(s), Neighborhood
Porch Concrete
Attached Garage Yes
Total Parking Spaces 3
Private Pool Yes
Building
Dwelling Type House
Story 2
Entry Level Two
Sewer Public Sewer
Water Public
Architectural Style Contemporary
Level or Stories Two
New Construction No
Construction Status Turnkey
Schools
School District Los Angeles Unified
Others
HOA Name Property Management Professionals
Senior Community No
Tax ID 2701104032
Security Features Gated with Attendant,24 Hour Security
Acceptable Financing Cash, Cash to New Loan, Conventional, Cal Vet Loan, FHA, VA Loan
Green/Energy Cert Solar
Listing Terms Cash, Cash to New Loan, Conventional, Cal Vet Loan, FHA, VA Loan
Special Listing Condition Standard






