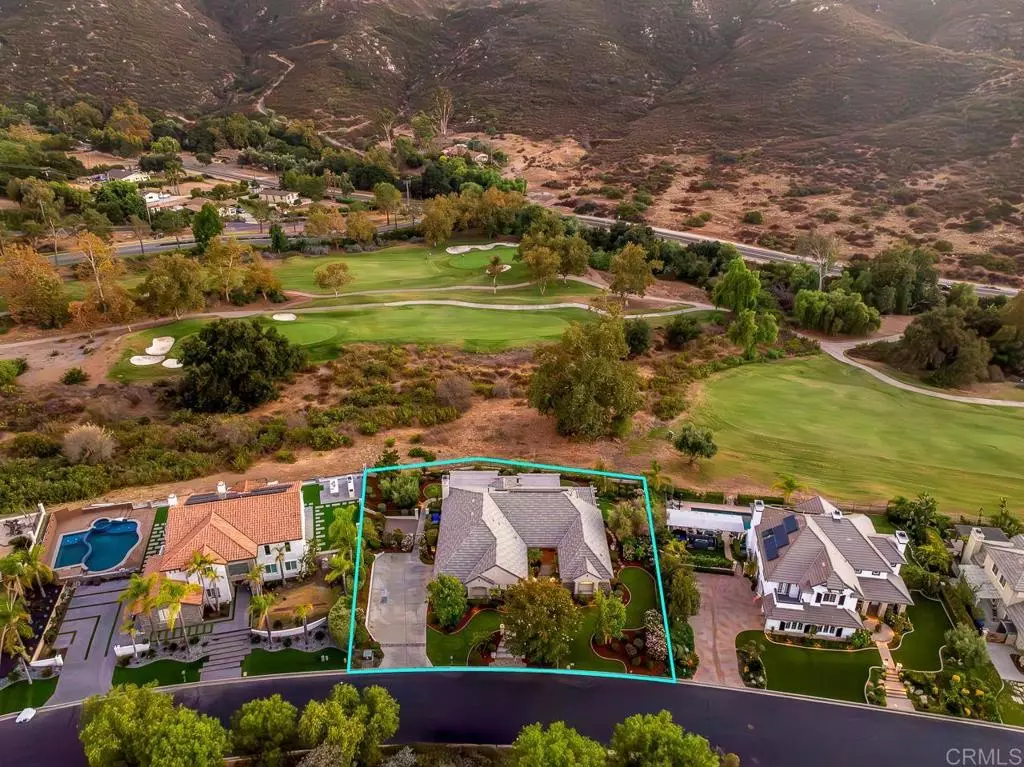3654 Turnberry DR Jamul, CA 91935
4 Beds
3 Baths
3,028 SqFt
UPDATED:
01/10/2025 10:59 PM
Key Details
Property Type Single Family Home
Sub Type Single Family Residence
Listing Status Active
Purchase Type For Sale
Square Footage 3,028 sqft
Price per Sqft $594
MLS Listing ID PTP2405634
Bedrooms 4
Full Baths 2
Half Baths 1
Condo Fees $476
HOA Fees $476/mo
HOA Y/N Yes
Year Built 1998
Lot Size 0.410 Acres
Property Description
Location
State CA
County San Diego
Area 91935 - Jamul
Zoning R-1:SINGLE FAM-RES
Interior
Interior Features Walk-In Closet(s)
Cooling Central Air
Fireplaces Type Family Room, Living Room, Primary Bedroom
Fireplace Yes
Appliance Dishwasher, Gas Cooktop, Microwave, Refrigerator
Laundry Laundry Room
Exterior
Garage Spaces 2.0
Garage Description 2.0
Pool None
Community Features Curbs, Golf, Lake, Street Lights
Amenities Available Maintenance Grounds, Security
View Y/N Yes
View Golf Course
Attached Garage Yes
Total Parking Spaces 2
Private Pool No
Building
Lot Description Back Yard, Landscaped
Story 1
Entry Level One
Sewer Public Sewer
Level or Stories One
Schools
School District Grossmont Union
Others
HOA Name Steele Canyon Estates
Senior Community No
Tax ID 5193421200
Acceptable Financing Cash, Conventional
Listing Terms Cash, Conventional
Special Listing Condition Standard






