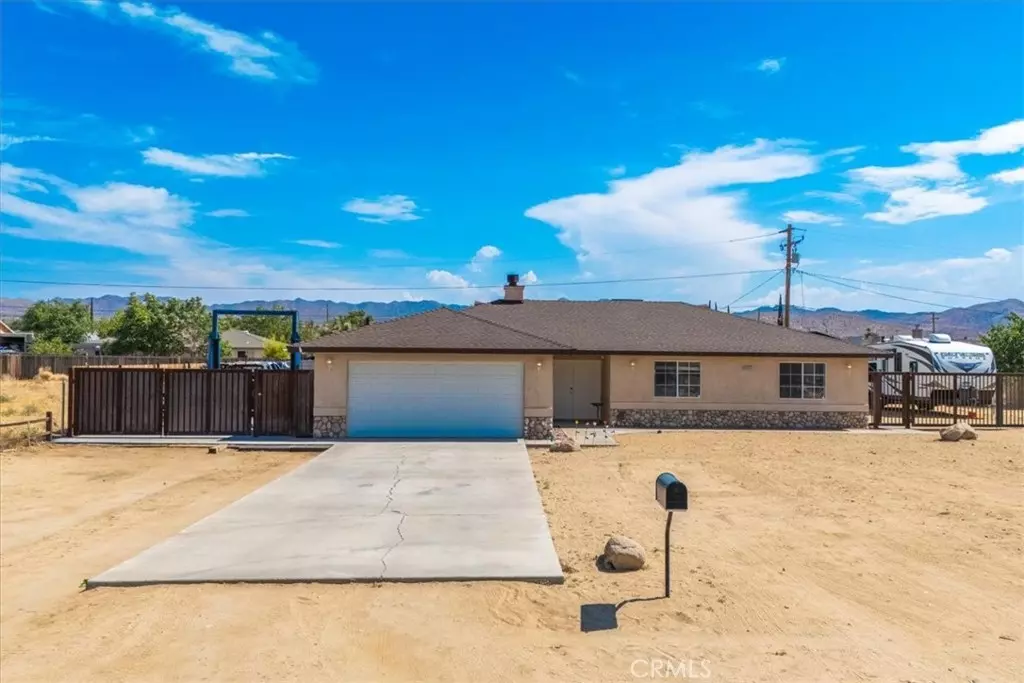58159 Spring DR Yucca Valley, CA 92284
3 Beds
2 Baths
1,487 SqFt
UPDATED:
01/07/2025 09:00 PM
Key Details
Property Type Single Family Home
Sub Type Single Family Residence
Listing Status Active Under Contract
Purchase Type For Sale
Square Footage 1,487 sqft
Price per Sqft $262
MLS Listing ID JT24149031
Bedrooms 3
Full Baths 2
Construction Status Additions/Alterations,Repairs Cosmetic
HOA Y/N No
Year Built 2004
Lot Size 0.418 Acres
Property Description
The front yard of the home is currently a blank canvas for you to imagine your desired landscaping and customize the curb appeal to your desired tastes. The back yard is fully fenced with custom front facing steel gates installed by the current owner on either side of the home. And on the side of the house is an enclosed RV parking. Close to great shops, restaurants and schools the location is great. It is also a great jump off point for exploring the high desert and surrounding points of interest. It is just about a 10 minute drive to eclectic Pioneer Town as well as other great places right in Yucca Valley to lounge or dine like The Copper Room, Snakebite Grill, The Tiny Pony and so much more locally. Living here you are less than a 15 minute drive to Downtown Joshua Tree with its own great venues and markets. And only 15 minutes to the main entrance to Joshua Tree National Park with its endless hiking, climbing and sightseeing opportunities and adventures. Come take a look at this great home and make this your place.
Location
State CA
County San Bernardino
Area Dc551 - Airport Area
Rooms
Main Level Bedrooms 3
Interior
Interior Features Built-in Features, Ceiling Fan(s), Recessed Lighting, All Bedrooms Down, Main Level Primary, Walk-In Closet(s)
Heating Central
Cooling Central Air, Evaporative Cooling
Flooring Carpet, Tile, Wood
Fireplaces Type Family Room, Gas
Fireplace Yes
Appliance Dishwasher, Disposal, Gas Oven, Gas Range, Microwave, Water Heater
Laundry In Garage
Exterior
Parking Features Driveway, Garage
Garage Spaces 2.0
Garage Description 2.0
Fence Chain Link
Pool None
Community Features Biking, Foothills, Hiking, Horse Trails
Utilities Available Electricity Connected, Natural Gas Connected, Sewer Connected, Water Connected
View Y/N Yes
View Hills, Neighborhood
Roof Type Shingle
Accessibility No Stairs
Porch Patio
Attached Garage Yes
Total Parking Spaces 2
Private Pool No
Building
Lot Description Rectangular Lot, Street Level
Dwelling Type House
Faces North
Story 1
Entry Level One
Foundation Slab
Sewer Public Sewer
Water Public
Architectural Style Modern
Level or Stories One
New Construction No
Construction Status Additions/Alterations,Repairs Cosmetic
Schools
School District Morongo Unified
Others
Senior Community No
Tax ID 0601522030000
Acceptable Financing Cash, FHA, Submit, VA Loan
Horse Feature Riding Trail
Listing Terms Cash, FHA, Submit, VA Loan
Special Listing Condition Standard






